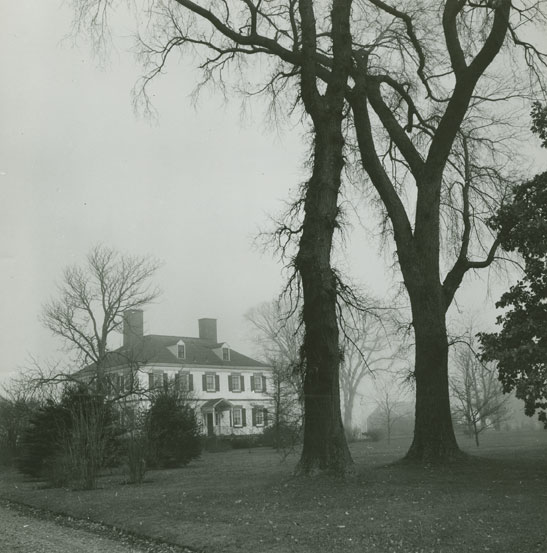Nova Scotia Archives
Built Heritage Resource Guide
"Acacia Grove" (Prescott House), Starr's Point
Palladian Architecture in Canada buildings have the following characteristics, 1749-1830:
- wood, brick, or stone construction
- 1 ½ to 2 storeys
- low hip, low pitched or gable roofs
- dormers absent or undersized usually on the four facades of the roof
- wide chimneys often placed discreetly at rear, end wall chimneys
- centered doorway, fanlight, and symmetrical facades with polygonal or bow windows
Date: ca. 1950s
Photographer: Robert Norwood
Reference: Robert Norwood Nova Scotia Archives accession no. 1987-480 no. 431

