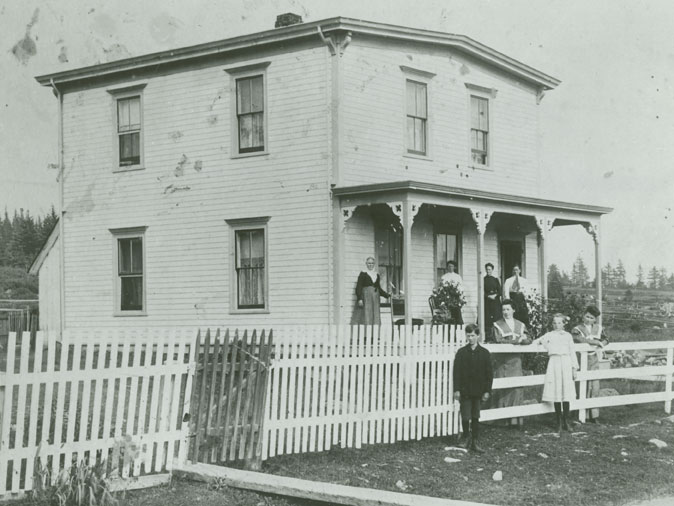Nova Scotia Archives
Built Heritage Resource Guide
Mrs. Sarah Behie's House, Sheet Harbour, NS
The Four Square buildings, 1895-1930, include the following characteristics:
- wood, stucco, brick and occasionally in cement block construction
- 2 ½ storeys
- hipped or pyramidal roofs with a large dormer or four undersized dormers
- chimney discreetly placed
- centered or off-centered doorways, symmetrical facade, and one-storey porch often spans front of house
The almost flat-roof rural houses may be a Nova Scotian variation of this style.
Date: ca. 1900
Format: copy print of original photo
Reference: Nova Scotia Archives Photo Collection: Places: Sheet Harbour: Houses: Sarah Behie / negative N-3627

