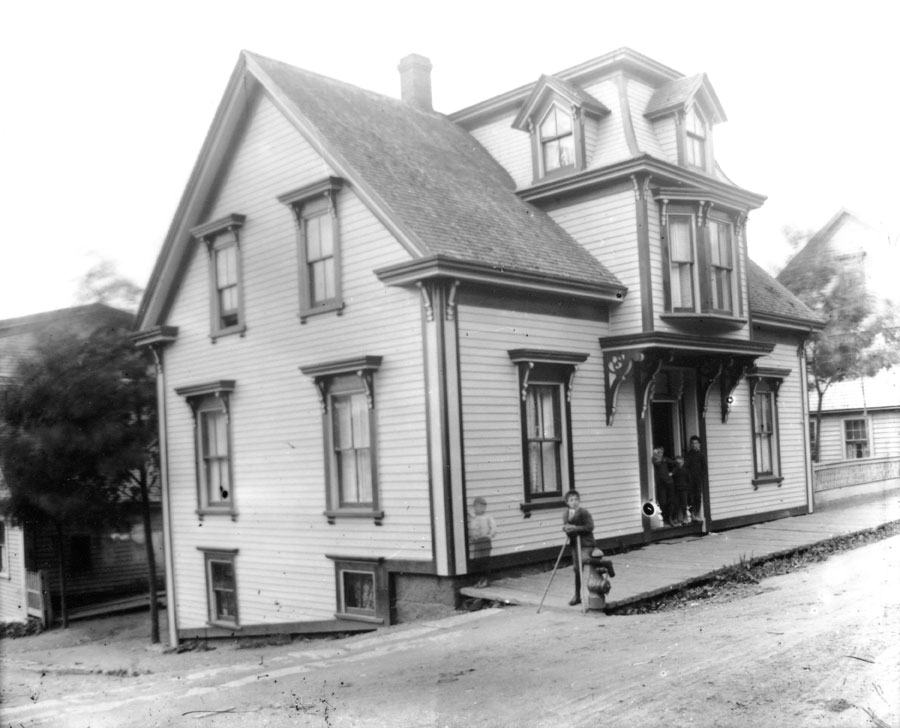Nova Scotia Archives
Built Heritage Resource Guide
138 Pelham Street, Lunenburg, NS
Neoclassical Architecture in Canada, 1820-1860 includes Classical, Roman and Greek Revival. These buildings include the following characteristics:
- wood, brick or stone construction
- 1 ½ to 2 storeys
- medium or steeply pitched gable roofs or hipped roofs, return eaves
- dormers absent
- chimney at peak, discreetly placed
- centered doorway, rectangular transoms and sidelights, symmetrical facade
- Roman, Greek details, eaves, mouldings, door surrounds, and porticoes
This residence also has Gothic and Second Empire influences and of course, an ubiquitous "Lunenburg Bump".
Date: [ca. 1900]
Reference: Bailly family Nova Scotia Archives accession no. 1985-562 no. 25 / negative FP/DN 1333

