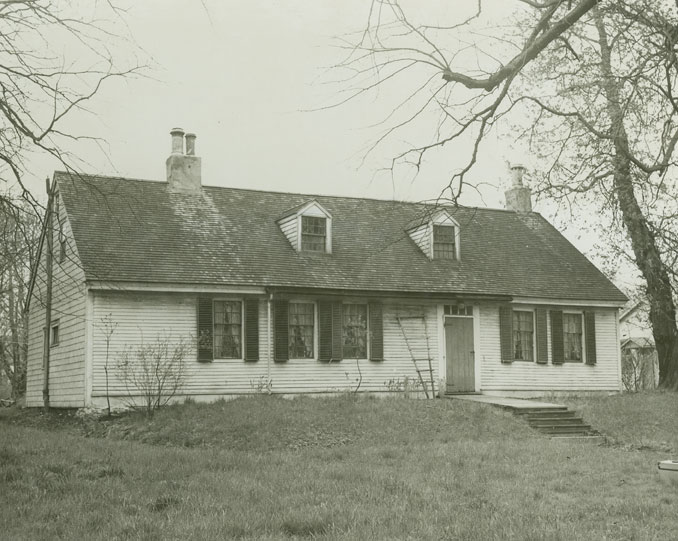Nova Scotia Archives
Built Heritage Resource Guide
"Home of Simeon Perkins (1735-1812), Merchant and Diarist of Liverpool, NS"
Simeon Perkins came to Liverpool from Connecticut and his Cape Cod style cottage was built 1766-67.
Houses of this style are one-and-a-half storeys with a pitched roof. They could be built asymmetrical as half or three-quarter cottages and later enlarged. Most have a central door flanked with two windows on each side.
Perkins House was built as an asymmetrical three-quarter Cape Cod cottage with two windows to the right and one window to the left. The house was enlarged twice to accommodate its inhabitants.
Dutch or Georgian Colonial buildings, 1700-1830, have the following characteristics:
- usually wood construction
- square symmetrical shape
- 1 ½ to 2 ½ storeys
- low-hipped, gambrel, steeply pitched gable, salt-box roofs, middle pitched or hipped roofs
- dormers absent or undersized
- one central or paired chimneys
- centered doorway with symmetrical facade
Date: ca.1936
Photographer: Nova Scotia Bureau of Information, #1260
Reference: Nova Scotia Archives Photo Collection: Places: Liverpool: Houses: Perkins House

